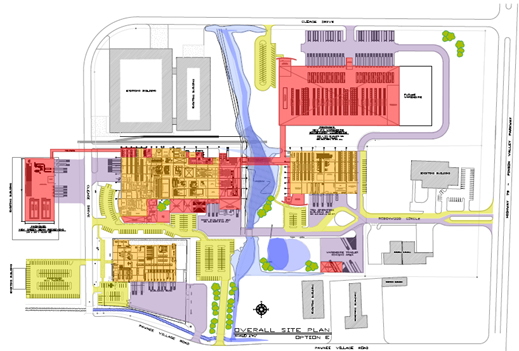What will your food processing facility look like in the future based on your growth projections? Will you expand your current facility, buy and develop adjacent property or will it be necessary to embark on a greenfield project? A master plan—a comprehensive three-to-five-year plan that determines your facility’s physical and site requirements based on growth projections—can help answer these questions.
By developing a master plan, plant owners make better engineering decisions and manage capital expenditures more efficiently. The foundation for a good master plan relies on determined business and manufacturing criteria. Information gathered in your business plan and manufacturing plan will drive the components of your master plan, beginning with an analysis of your plant’s current site.
The three stages of the master planning process are:
Stage 1: Situation analysis — First, you will gather data about your plant’s current physical location and structure prior to beginning any design. Your team will review the existing site and document all aspects of the land and facility including:
a) Planning and zoning – local regulations, parking requirements, set-backs, easements, and height restrictions
b) Traffic – auto and truck parking and traffic flows
c) Utility capacity – current and future availability and rates
d) Process equipment layout and flows
e) Sanitation and wastewater requirements
f) Material handling systems, storage, and delivery of raw materials
g) Finished product storage and distribution.
Stage 2: Development of goals and objectives — Your team will use the information obtained in the situation analysis and in the business plan to guide the development of the master plan. Goals and objectives as they relate to the existing and future requirements will be defined for the following areas:
a) Operations – space needs, adjacencies, organization, security and employee requirements
b) Process – changes and additions to equipment, manning, functions, schedules or other minor adaptations
c) Product – product quality, mix and movement both within and outside of the facility for distribution
d) Facility –modifications or renovations to the current operating environments, including storage requirements
e) Utility – identify inefficiencies of source, delivery or utility utilization
f) Sanitation – environmental considerations for improved quality control.
Stage 3: Courses of action — Based on the goals and objectives set forth for your facility’s functional areas, you will determine logical and feasible steps the company should consider in its site development. The conclusions in this stage generally include:
a) Establishing concepts for both site and building expansion
b) Identifying the best use of the existing land
c) Minimizing infrastructure and utility distribution costs
d) Evaluating strategies to determine plan viability
e) Determining a specific list of needs and/or program requirements for each master plan component
f) Developing a plan to address site issues including transportation needs, site security, vehicular traffic, storm water management, wastewater treatment, and utility systems
g) Recommending a comprehensive plan and sequence for implementation.
If you’d like to learn more about our recommendations for master planning, email me at foodforthought@stellar.net.



