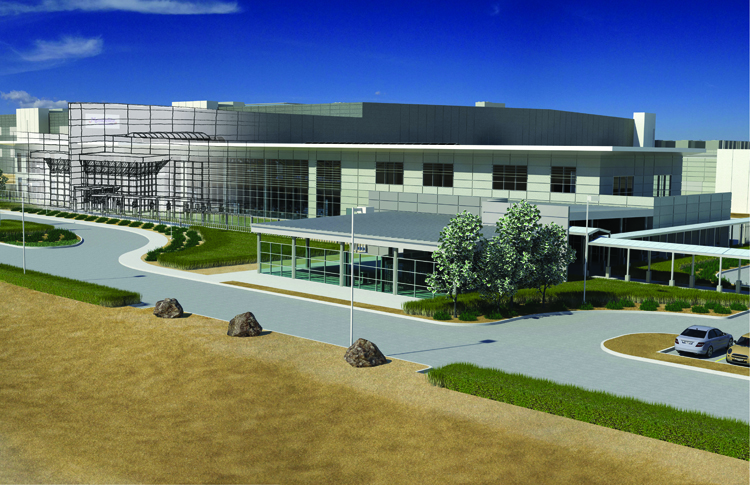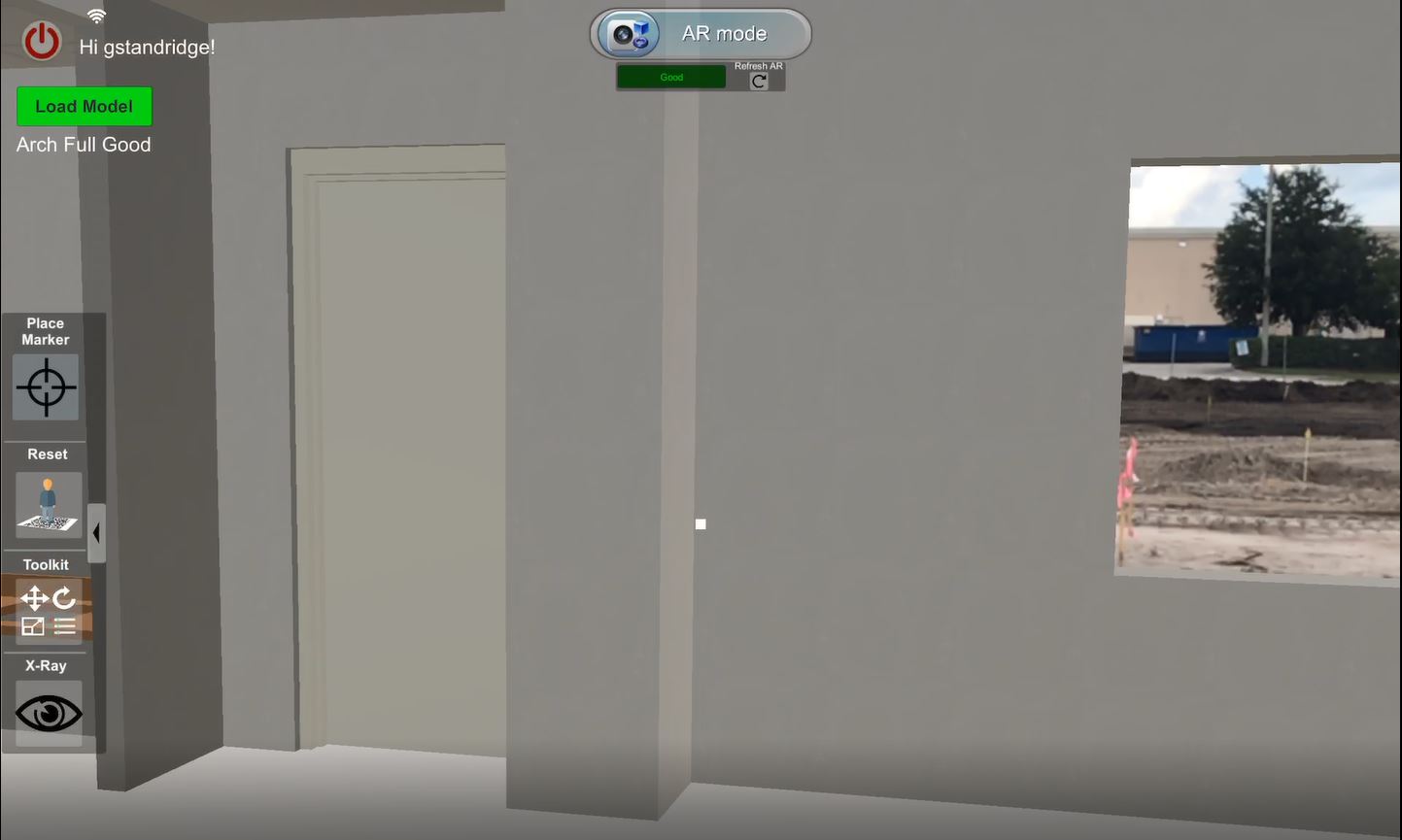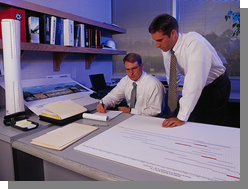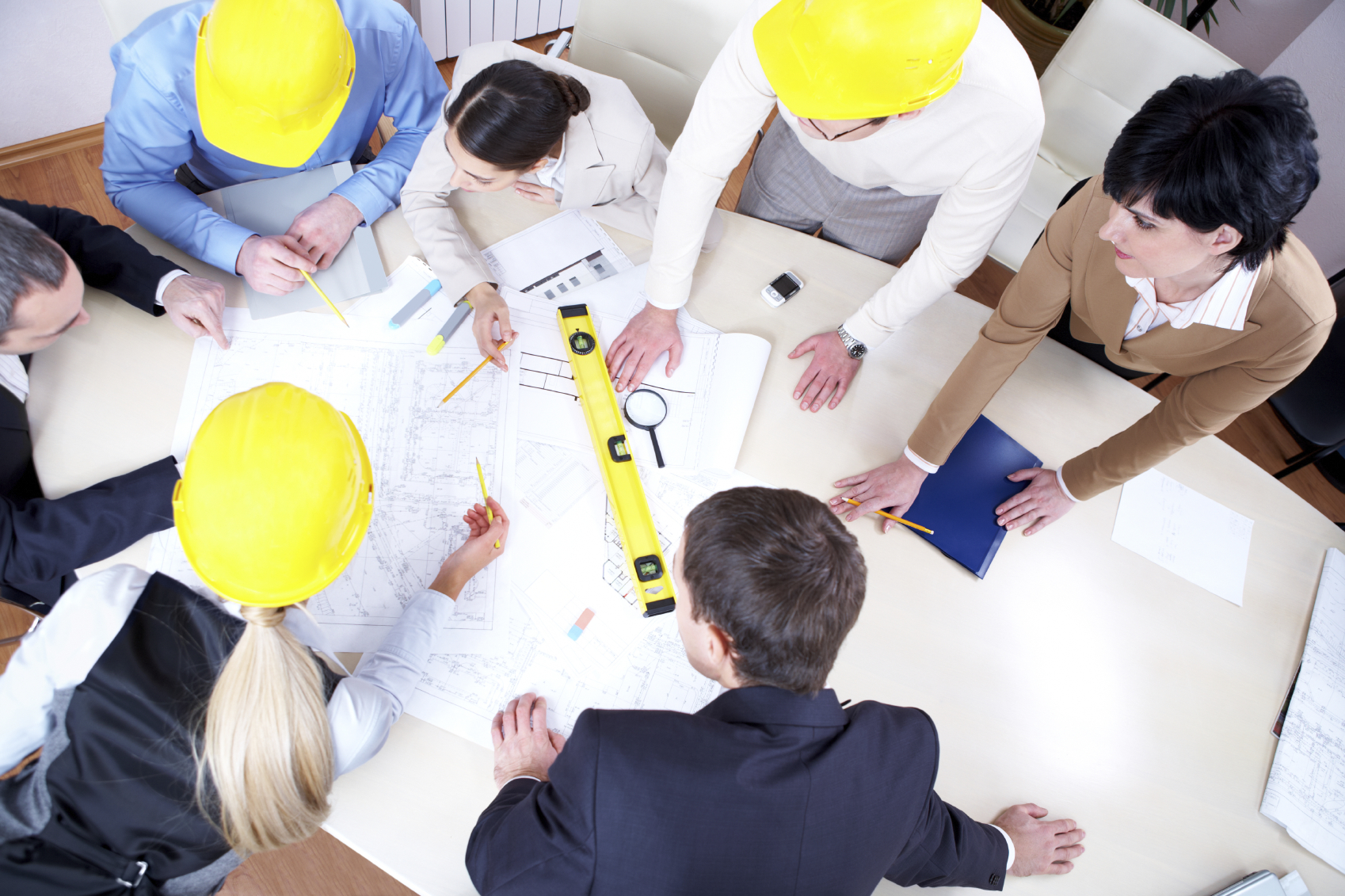Long considered a leader in the Food & Beverage industry, Stellar’s design-build expertise is vast across multiple food types. The educational blog posts in this featured collection are written by these experts to help owners of large and small food processing plants learn of new trends, technologies and techniques. Food safety requirements are ever-evolving, as are agency regulations, so there are many articles on this topic. Additional food plant educational material discusses sustainable design, COVID-related design and engineering adaptations, pest control, food traceability and dust control.
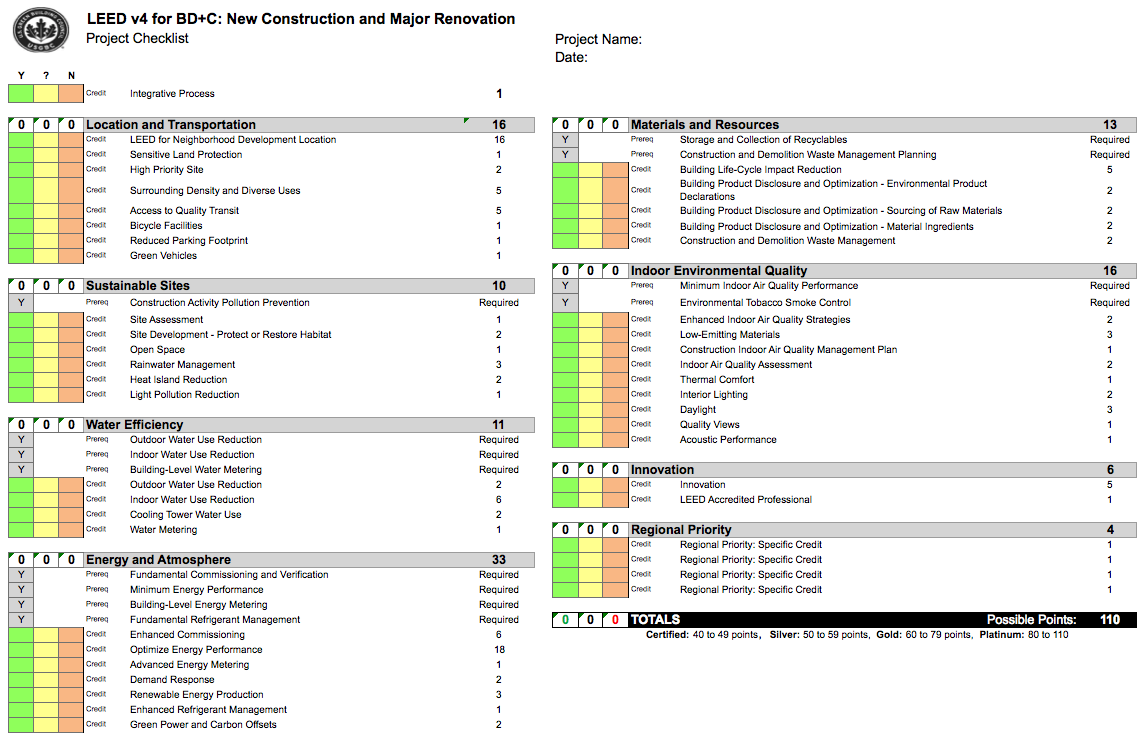
What’s New in LEED v4: Big Picture Changes, Updates for Building Design and Construction
LEED v4 is here. This latest version of the LEED rating system is “bolder and more specialized for building projects worldwide,” and it features more rigorous standards. While some of the credits and prerequisites are essentially the same as the 2009 version, there are some significant changes you should know about if a new build or renovation is in your future.



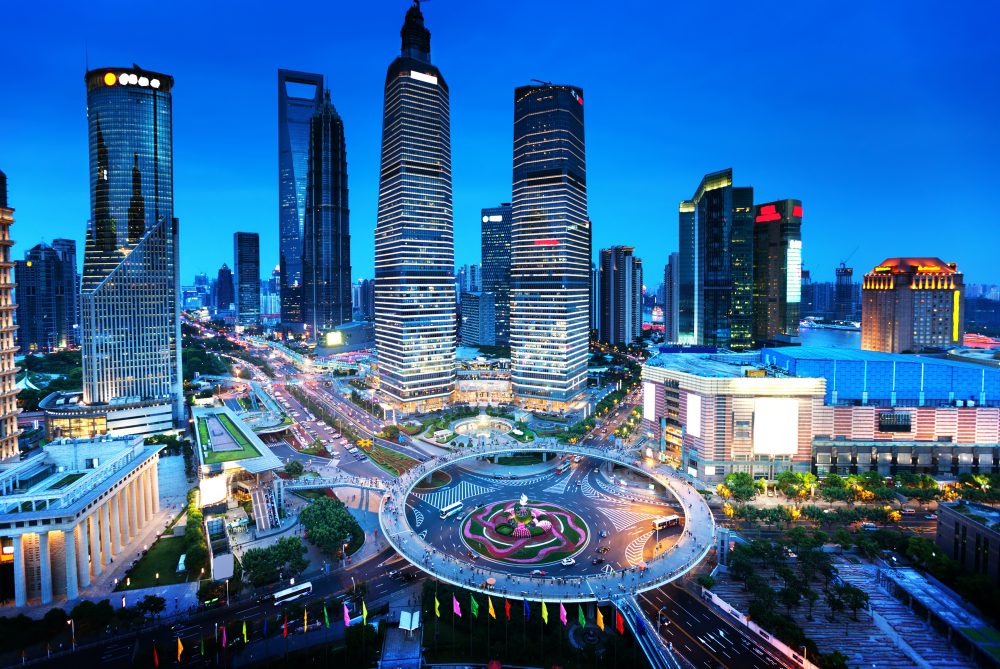
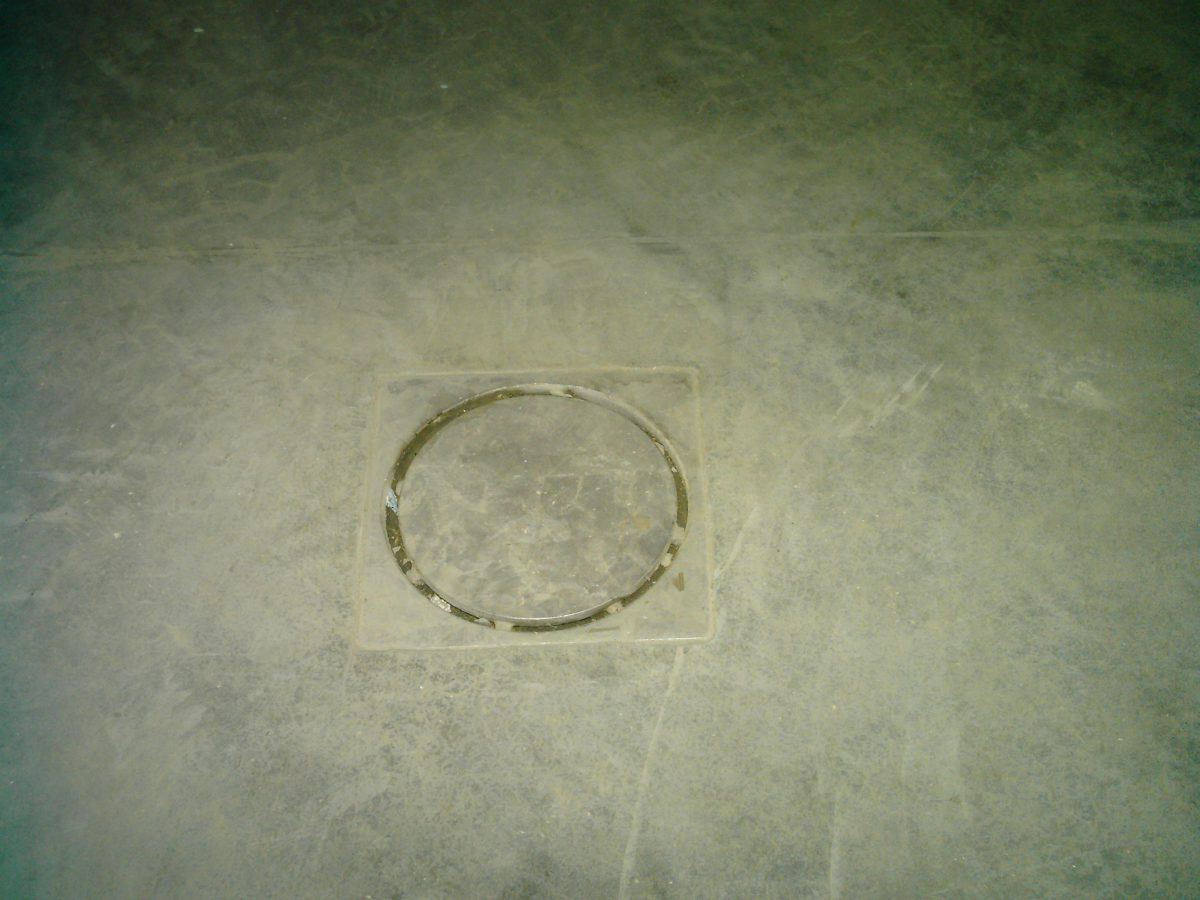

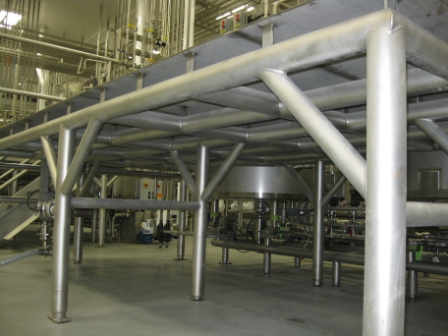
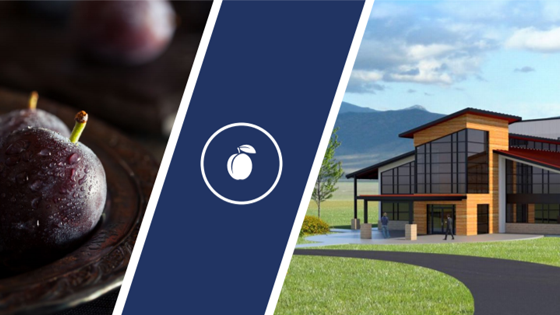
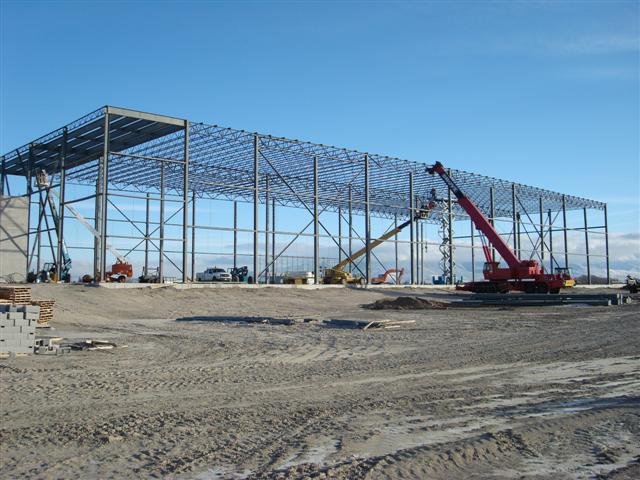
![[VIDEO] See How Virtual Reality Can Take You Inside Your Food Plant Design](https://stellarfoodforthought.net/wp-content/uploads/2017/12/Screen-Shot-2017-12-05-at-12.30.19-PM.png)
