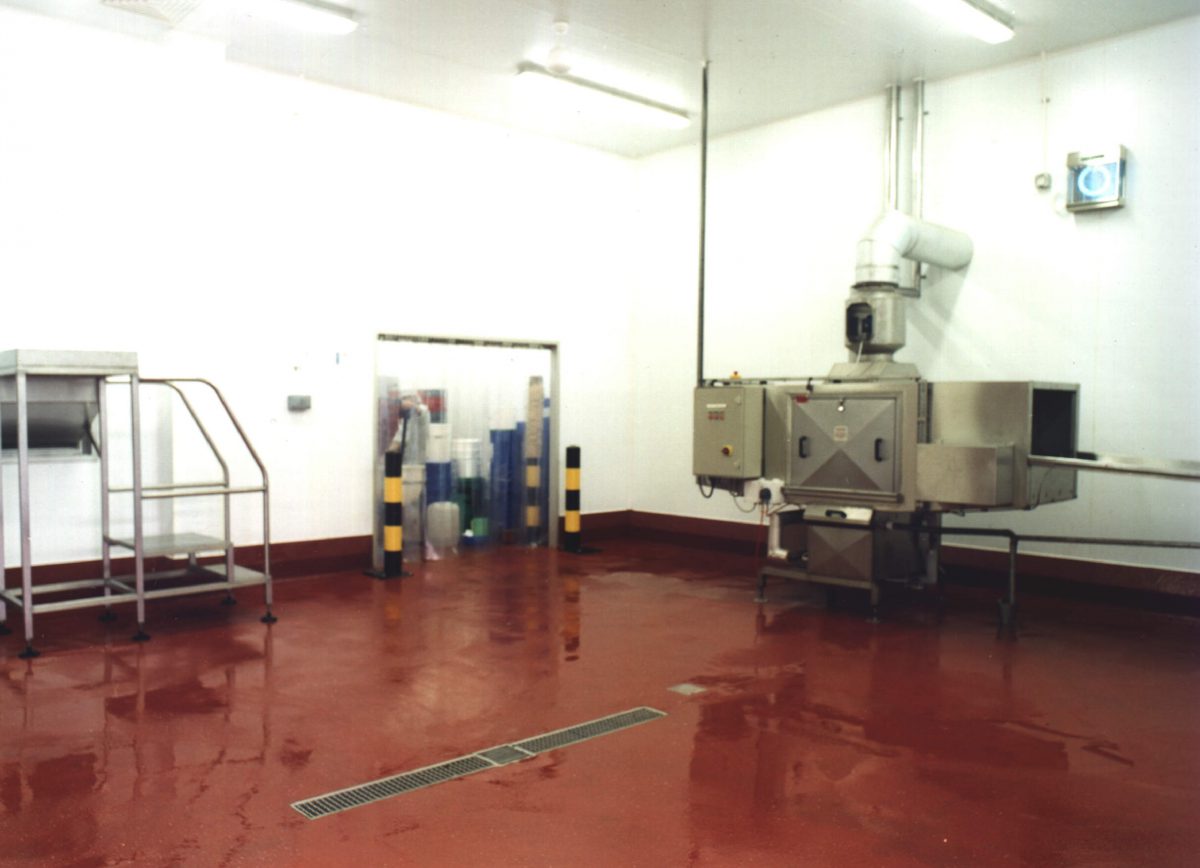Flooring systems are one of the most critical elements in food and beverage facility design. However, owners often don’t consider selecting a flooring system until after the preliminary design phase. This is the wrong approach. You should discuss flooring systems before they are specified and before designers are in the bidding phases to facilitate the most successful system for your facility.
First, it’s important to understand the five overarching functions of your food or beverage plant’s flooring system, which are:
- To protect the facility’s concrete surface (including from moisture which can result in harbored bacteria)
- To maintain the floor’s structural integrity
- To withstand heavy equipment usage
- To provide a sanitary environment for washdowns
- To form a chemical-resistant barrier
To ensure your flooring systems achieve the above functions for your food or beverage facility, answer these five questions:
1. What has been your past experience with flooring, materials and manufacturers?
Learn from your past mistakes and successes. It’s important to consider both good and bad experiences you’ve had with floor coatings as well as specific manufacturers.
For example, when our client Bell & Evans wanted to build a new plant, the company opted to use acid brick flooring in its processing areas due to their success with its durability against corrosion in its other facility.
2. What are the specific uses for each room in your food or beverage plant?
Your facility’s flooring needs will differ by room. Consider each room’s:
- Chemical washdowns
- Equipment
- Temperature fluctuations
All of the above impact flooring selection. For example, will the room require hot-water washdowns? Is there a possibility for thermal shock in the room? For cold-conditioned rooms, how low will the room’s temperature get?
Be sure to share your material safety data sheet (MSDS) with your floor supplier, too. They can use this information to make the best-informed decisions for each plant area.
3. What are your washdown procedures?
Expanding on the chemical aspect mentioned above, ensure your design-build team speaks with your flooring manufacturers to determine how well their product will withstand chemicals you’ll be using for washdowns. Consider both chemical types and strengths.
Floor systems must be durable and equipped to withstand heavy washdown practices while protecting the original concrete surfaces, such as the slabs and walls. Flooring materials should also address vapor transmission from substrate.
4. Are you committed to performing regular maintenance on the flooring selected?
Floors and floor joints must be checked often for gouges, chips, flaking and cracks. These are all considered a breach in the flooring and require immediate repair.
When selecting a floor, ensure you’re meeting industry food safety standards, too, such as those set by the USDA, FDA and SQFI. As compliance laws continue to increase, plant owners must be aware of these laws when purchasing flooring.
Keep flooring system warranty options in mind, as well.
5. What areas of the plant will be subject to foot traffic and must be treated for employee safety issues?
An aggregate layer applied to most flooring will prevent slippage, but can also impact the ease of sanitation of the flooring system. Keep personnel and traffic flow top-of-mind when selecting flooring systems to adapt accordingly.
Editor’s Note: This post was originally published in July 2013 and has been updated to provide more relevant information.



