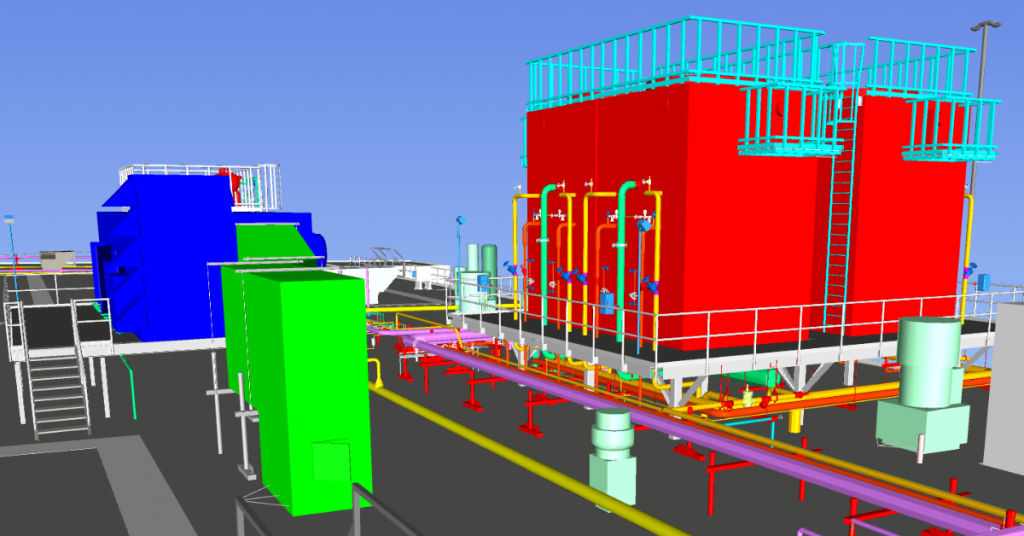Building information modeling (BIM) technology is a revolutionary tool used by architecture, engineering and construction (AEC) professionals. It improves overall project collaboration and communication across disciplines by transforming 2D paper-and-pencil concepts into virtual 3D models that decision-makers and end-users can interact with.
When renovating or designing a new food and beverage facility, one of BIM’s most beneficial applications is its ability to define scope in detail.
It’s difficult to determine exact cost estimates early in a project due to supply chain volatility, material costs, labor wage rates, site conditions and other variables. However, BIM software’s granular capabilities can significantly improve the accuracy of those forecasts and track decision impacts throughout the process.
Why should food plant owners and decision-makers care about having a BIM project?
Food and beverage construction projects are highly complex, even when designed to the bare minimum standards. Teams must make hundreds of calculated and precise decisions throughout the design and construction process to meet owner requirements efficiently and economically, all while adhering to strict government regulations for food-safe facilities.
Predictability and visibility are high-value commodities, especially when discussing budgets. Overall, BIM platforms enable owners to make better-informed decisions about their resources and building design choices. Since BIM models are pliable, they allow reviewing parties to visualize and discuss various design options in real-time and see how they will directly impact the final cost of construction prior to incurring cost. Changes are automatically tracked, easily reversed and do not require flipping through dozens of drawings to locate specific areas for discussion.
With this advantage, BIM software can optimize operation costs down to the smallest detail, minimize construction rework and risks, increase productivity, and improve the overall quality of the final building.
Additionally, once a model is approved, material takeoffs can happen within minutes instead of hours or days. Traditionally, contractors use 2D drawings to perform manual calculations for building quantities, such as steel tonnage. Cost estimating software can directly extract parameters defined in the BIM model to efficiently identify the scope needed to complete the project.
How does it work?
Without getting into extreme detail about what each button does, I can tell you there is building information underlying absolutely everything you see in a BIM model. Due to the detail required by the software, each door frame and window is accounted for by the time a final model is rendered. For example, in the BIM world, if a designer specifies when a door needs to be motorized, the software will identify the component and notify the electrical engineer that they need to route power to the area.
The software also supports automated clash detection, which enables architects and engineers to identify anything that may overlap and create problems during construction. Potential issues can be addressed quicker, easier and cheaper before physical objects are “hanging in the air.”
Since the software catches these factors early in the project lifecycle and forces designers to be more precise, the final established model will resemble the actual final building. Therefore, costs can be better forecasted and controlled since the risk of construction rework is minimized, materials can be purchased early to lock in prices, and decision-makers can better understand how the entire design works.
Choosing the right partner
The construction industry is constantly evolving, and there’s always the possibility that another technology will replace BIM in the future. But, we won’t regress to the manual drawings and calculations of old.
Your construction partner should ensure that your capital investment stretches through the lifecycle of the building as much as possible. The best way to do that is by leveraging technology. Be sure to ask detailed questions about a company’s BIM capabilities during the bidding process, such as:
- Can the design group create a model of an existing building?
- What scopes does the design group incorporate into the model? The more scopes that are included, the fewer gaps in coordination.
- As an owner, who do I need to review the model during the decision-making process? Do I need maintenance, operators, office staff, etc?
- As an owner, who has decision-making responsibility? Costly changes can occur when team members come in late to the process.
Having this knowledge can be incredibly valuable as it can make a significant difference in avoiding over-designing that could incur additional costs, making last-minute design changes that increase expenses, and effectively creating a plan that enables designing the facility within its allocated budget.
Want to learn more about BIM and how Stellar uses the tool to design award-winning facilities? Email us at foodforthought@stellar.net or give us a call at 800.488.2900.



