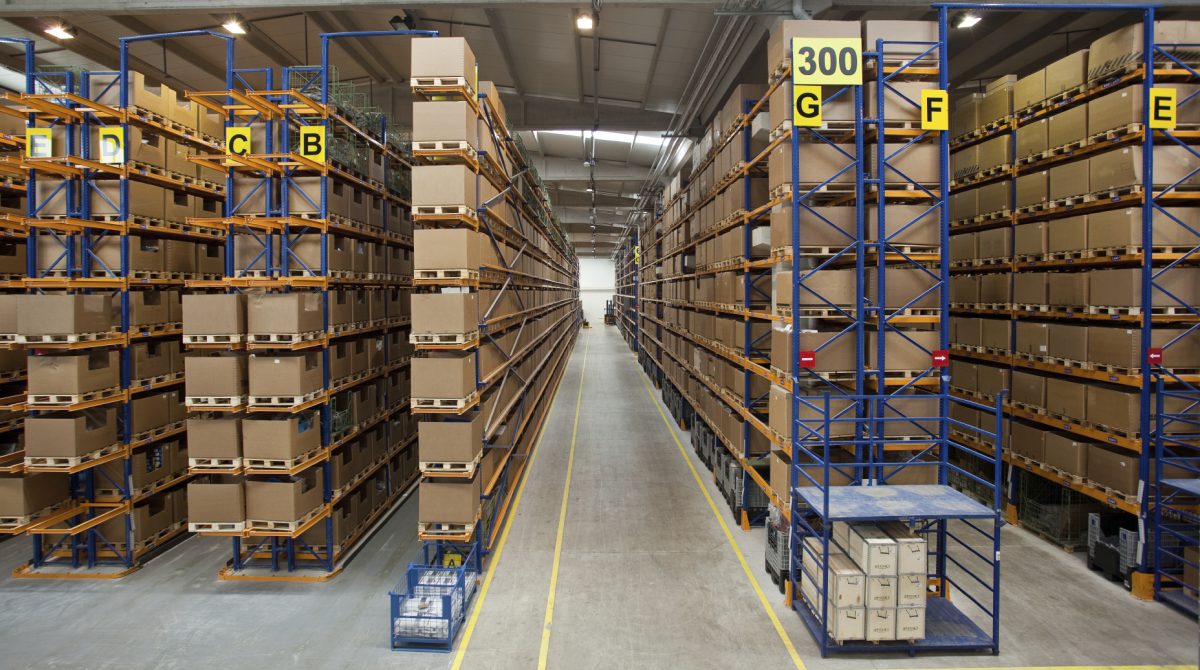The design and construction of a distribution warehouse is more complex than meets the eye. Industrial designers, architects, mechanical engineers, refrigeration experts and a thermal team all working together can lead to a more functional, efficient, and cost-effective facility. Working with multiple contractors in multiple locations increases the likelihood of miscommunication, competing workflows, and increased costs — in addition to a longer production schedule.
The benefits of employing a team approach to building a distribution facility include:
- More informed decisions through building information modeling (BIM) — BIM allows all team members to see a three-dimensional view of the facility and many owners find it beneficial for the team to take a virtual walk-through together to address workflows. For example, refrigeration and mechanical engineers can review the layout with owners to ensure an efficient path for maintenance personnel to access equipment, or review piping arrangements to ensure they are fully coordinated with the building structure.
- Industrial designers and product experts — Hiring a team with experience in the distribution industry can improve the facility’s overall function and workflows, in that there is required logic and intelligence behind the facility layout, product location, racking type, material handling devices, and picking methodology. Designers can work directly with internal distribution industry experts to optimize and analyze the product demand and picking process, placing faster moving products near the dock doors and slower movers in the back of the facility.
- Refrigeration requirements — Because proper refrigeration is crucial to food safety in distribution warehouses, it’s critical that the refrigeration team and thermal experts collaborate with designers. With multiple temperature requirements within a single warehouse, refrigeration and thermal experts will often dictate which rooms need to be adjacent based on similar temperatures or future planned uses of a room. Thermal experts must also have input on the installation and thickness of the insulated metal panels between rooms, underfloor insulation, underfloor heat, and other related factors.
- Projecting future temperature needs — As market demands change, so do the refrigeration needs for distributors. Refrigeration team members can often make recommendations to the designers on how to incorporate flexibility into cold storage areas. For example, a cooler can easily be converted to a freezer at a later date if properly designed initially. This provides more flexibility during future expansions to accommodate either cooler- or freezer-based products.
- Location of mechanical room — With varying temperature requirements within the facility, electrical, mechanical and refrigeration engineers should work closely to determine the most efficient location of the utilities and mechanical rooms to ensure the most cost-effective solution, reliability, and energy efficiency.
- Building envelope — The thermal team should be involved in every step of the process to determine the appropriate building materials. Roofing, insulated metal panels, and flooring will all be driven by the decisions made by other teams, with the potential to impact profitability and food safety.
If you’d like to learn more about Stellar’s team approach to the design and construction of distribution warehouses, email me at foodforthought@stellar.net.



