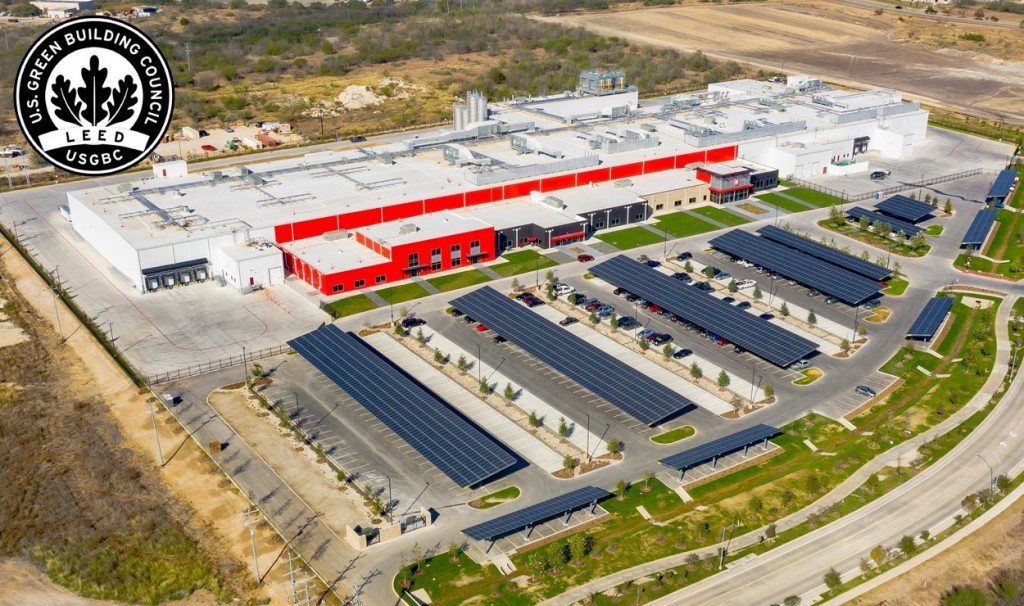Stellar’s recent design-build project for Cuisine Solutions was named Food Engineering magazine’s 2021 Sustainable Plant of the Year. The LEED-registered facility in San Antonio, Texas, is the largest sous vide processing plant in the world with nearly $200 million in investment and measuring 315,000 square feet.
The state-of-the-art facility boasts innovative eco-friendly technologies both inside and out. In addition to saving millions of gallons of water annually via reuse in storage silos, Cuisine Solutions embraced many other sustainable measures. Let’s look at four of its notable sustainability features that could be relevant for other projects, regardless of product or processing.
1. Giving back (to the grid) with solar power
The Cuisine Solutions facility is the largest participant in San Antonio’s Big Sun Community Solar program. The plant’s 300-space parking area is shaded by solar panels that are available for purchase by San Antonio area residents. The clean, renewable energy generated by the solar panels (up to 894 kWDC) is sent to the local utility’s energy grid, and the savings are credited to the solar panel owner’s home electric bill.
Not only does this massive installation provide covered and convenient parking for the facility’s employees, it takes advantage of a renewable resource to lighten the burden on the community’s energy use.
Plus, it’s a win-win: It gives new purpose to an otherwise single-use parking lot while providing solar energy access to local apartment residents and others who can’t locate a solar panel on their property.
Massive solar panels shade the facility’s 300-space parking lot while providing renewable energy to the surrounding San Antonio community.
2. Low-impact-development approach to stormwater management
Another sustainable innovation at the LEED-registered facility is its management of stormwater runoff by leveraging low-impact development principles. Bioswales located around the structure and below the parking area concentrate and convey stormwater runoff while filtering out debris, pollution and silt.
Pervious concrete used for parking spaces allows rainwater to permeate through the surface into sand and stone below, which act as a filter. A system of perforated piping runs beneath to collect the filtered rainwater and send it to the nearby San Antonio River (just a few miles to the west) cleaner than it would have been otherwise.
Civil and landscape engineers designed the system, and the Stellar team constructed it in the field. The bioswale runs four feet below the ground at its deepest point and includes a vapor barrier to prevent excess water from leaking into the soil below. The water’s velocity is also greatly reduced when leaving the site, which helps prevent erosion. This particular low-impact design is the first of its kind in the city of San Antonio.
3. Natural refrigeration that’s easier on the environment
Stellar designed and installed a sustainable, skid-built ammonia refrigeration system to serve the facility’s temperature-controlled processing and cold storage areas.
With federal and state governments cracking down on the use of ozone-depleting refrigerants, low-charge ammonia — a natural refrigerant — boasts a global warming potential (GWP) of zero, meaning it’s better for the environment and not likely to face regulatory phase out compared to its synthetic counterparts.
The “packaged” or “modular” system specified for the Cuisine Solutions facility was built off-site, mounted on a structural steel base (or skid), and delivered to the plant as a self-contained, “plug-and-play” system.
In addition, ammonia exposure inside the facility is minimized by locating most of the air handlers on the roof, allowing air to be supplied and returned via stainless steel ductwork.
4. Alternative transportation options
Finally, Cuisine Solutions worked to ensure the site provided convenient and sustainable transportation options for employees. A public bus route, offering more than 70 trips daily, is within walking distance of the facility’s main entrance. In addition, multiple long- and short-term bicycle racks were installed, and 10 electric vehicle charging stations were specified for the parking area.
Not only does this availability of multimodal transportation take into account the well-being and commuting experience of the facility’s employees, but it also reduces air pollution and greenhouse gas emissions, helping minimize the facility’s carbon footprint.
These solutions carry even more impact given that Cuisine Solutions decided to locate the facility in an Opportunity Zone within a growing community, rather than in a more remote location typically selected for food plants. The company chose the strategic location with the guidance of Cambridge Development Group LLC, a full-service real estate developer.
We’re always looking for opportunities to build greener projects (you can view some others here), and check out Food Engineering’s profile of the project.



