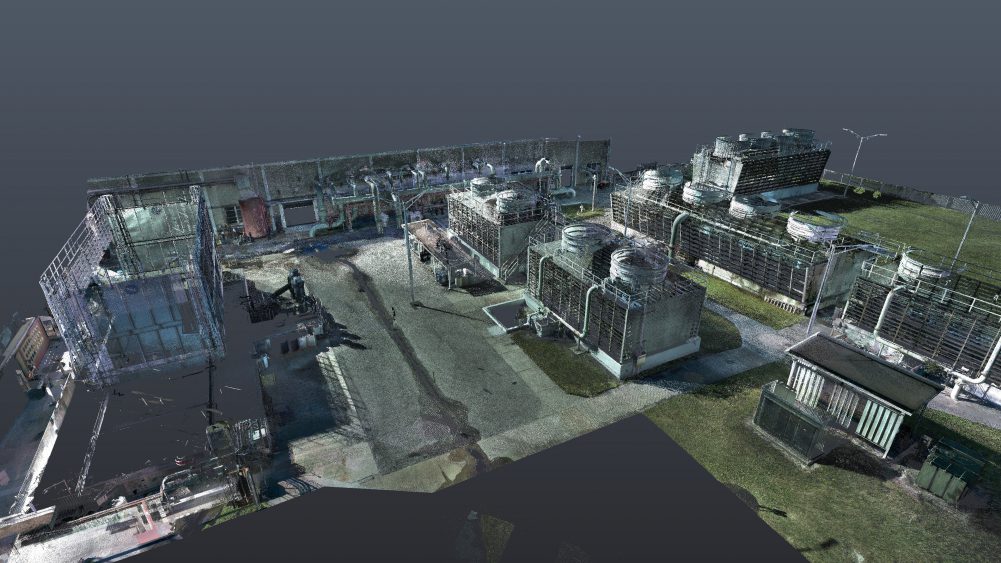Are you looking to expand your facility? Retrofit an existing structure? Renovate an older plant? Today’s technology makes these projects more efficient and more accurate than ever before.
3D laser scanning — and an AEC firm that knows how to leverage it effectively — are must-haves for modern-day food plant projects.
How does 3D laser scanning work?
Laser scanning allows design and construction teams to understand exactly what’s in an existing space to a high degree of accuracy by using millions of lasers to measure a particular environment.
Essentially, a team of robots is programmed to scan the inside and outside of a building and digitally capture the shape and size of every physical object. The scanning technology then creates “point clouds” of data from each surface and software stitches the dots together to create a framework to build a 3D model. Designs for expansions or renovations can then be planned accurately within that model without needing to revisit the site.
Plus, this technology isn’t limited to buildings — laser scanning can be used in geographical site selection as well. For example, if you wanted to build on the side of a mountain, you could scan and analyze the topography to cut and fill accordingly. At Stellar, we’ve even laser scanned an entire island because a client wanted to fill a harbor and build upon that newly created land.
Invaluable time savings for your food plant renovation
3D laser scanning dramatically cuts back on the amount of time needed to assess an existing facility. What used to take days now takes hours.
For instance, a team would often visit a facility and spend days determining factors such as the dimensions and locations of:
- Doors
- Walls
- Light fixtures
- Fire sprinkler heads
- Piping (how far off a wall the pipes are, their elevation, diameter, etc.)
Now, the robots can scan it all in a matter of hours and convert it into a digital format, creating a real-time drawing to scale. Not to mention, these models are so accurate that they allow designers to dimension those utility pipes down to a minuscule degree of calibration.
3D laser scanning is just one facet of the many cutting-edge design tools that are making construction projects smarter, faster and more cost-effective. Learn about other technologies in our free guide, “6 Must-Have Design Technology Tools for Your Next Food Plant Project.”
If you have other questions about laser scanning and how it could benefit your next renovation or expansion, email me at foodforthought@stellar.net




