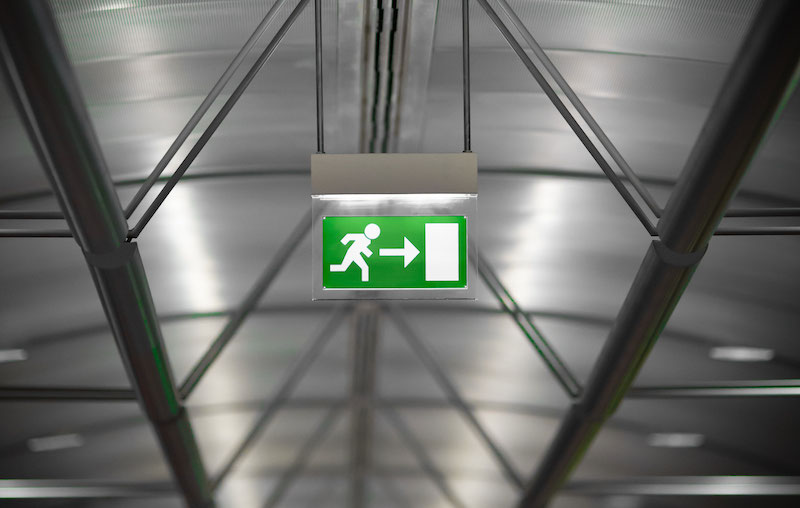The 2015 International Building Code includes a key modification, increasing the length of exit access travel distance from 250 feet to 400 feet (if it meets specific criteria) for buildings containing Group F-1 and/or S-1 occupancy. This change is significant to the design industry, building owners and occupants of large distribution and manufacturing facilities. Understanding the code’s implications for your existing and future facilities will ensure you’re properly prepared.
A brief timeline of exit access travel distance
-
1994: In the 1994 Uniform Building Code, the exit access travel distance in a building protected with a fire sprinkler system was typically 200 feet. The exit access travel distance could be increased to 400 feet when facilities storing or manufacturing noncombustible products were provided with smoke/heat vents in addition to the fire sprinkler system.
-
1997: In the 1997 Uniform Building Code, this section was revised to allow this increase to apply to all warehouses and factories if they were protected with a fire sprinkler system and smoke/heat vents. This exit access travel distance increase resulted in larger buildings with open, undivided areas. A typical warehouse ranged from 600 to 700 feet wide. As buildings continued to grow, 600 feet became the narrow dimension for a warehouse, with many buildings exceeding 1,000 feet in length.
-
2009/2012: The 2009/2012 editions of the International Building Code were revised to eliminate the 400-foot exit travel distance for large Group S-1 warehouses and large Group F-1 manufacturing facilities equipped with smoke and heat vents. This change was made because thermally activated vents were judged not to warrant such an increase.
The effects of eliminating the 400-foot exit travel distance
Due to the 400-foot loss, designers had to modify new warehouse and manufacturing facilities’ proportions or incur the cost of providing additional exits. And while it was clear to many in the industry that the original rationale for 400 feet was faulty, eliminating the requirement in its entirety was not an option. The industry focused on ways to increase the travel distance for large buildings containing Group F-1 and/or S-1 occupancy.
Task Group 400
An industry group in California came together as “Task Group 400” and conducted a fire modeling study, which demonstrated that the vast volume of large buildings could be used to contain smoke. The group’s report was reviewed by the California State Fire Marshal’s Office and presented to the California Building Standard Commission, requesting a reinstatement of the 400 feet travel distance without any special protection, provided all of the following are met:
1. The portion of the building classified as Group F-1 or S-1 is limited to one story in height
2. The minimum height from the finished floor to the bottom of the ceiling or roof slab or deck is 24 feet
3. The building is equipped throughout with an automatic fire sprinkler system in accordance with Section 903.3.1.1.*
* Reference made to the 2013 California Building Code
The exit access travel distance reversal was successfully passed, and California adopted an amended version of the 2009 International Building Code as the 2010 California Building Code.
California’s code change was later adopted into the 2015 edition of the International Building Code — the model code for most states.
It should be noted that, although code no longer requires smoke and heat vents for this travel distance increase, vents or mechanical smoke removal system, are still required by Section 910.3** and 910.4** for Group S-1 and F-1 buildings of more than 50,000 square feet. There are exceptions, however, for frozen food warehouses and areas with specific types of sprinkler systems.
* * Reference made to the 2015 International Building Code



Is “exit access travel distance” just a bureaucrat’s confusing phrase to mean “exit travel distance”? I have a 200 foot wide warehouse, type 2b construction, no interior walls or partitions. Am I correct in using Table 1017.2 for my travel distance “exit access travel distance” for my exit travel distance?
The differences between the terms Exit and Exit Access are defined by the building code in Chapter 2 in the following manner.
“EXIT. That portion of a means of egress system between the exit access and the exit discharge or public way. Exit components include exterior exit doors at the level of exit discharge, interior exit stairways and ramps, exit passageways, exterior exit stairways and ramps and horizontal exits.
EXIT ACCESS. That portion of a means of egress system that leads from any occupied portion of a building or structure to an exit.”
Exit components such as interior exit ramps, interior exit stairs or exit passageways are separated from other interior spaces by fire-resistance-rated construction. If there are no interior exit stairs, passageways or ramps, then your exit access travel distance would be from the most remote point to the nearest exterior exit door if it is at the level of discharge. If the exterior exit door is not at the level of discharge, then the exit access travel distance continues to the level of discharge unless the exterior ramp or stairs is considered an exterior exit stair or exterior exit ramp and is protected from the interior of the building by fire-resistance-rated construction.
You are correct in using Table 1017.2 to determine the travel distance limitations.