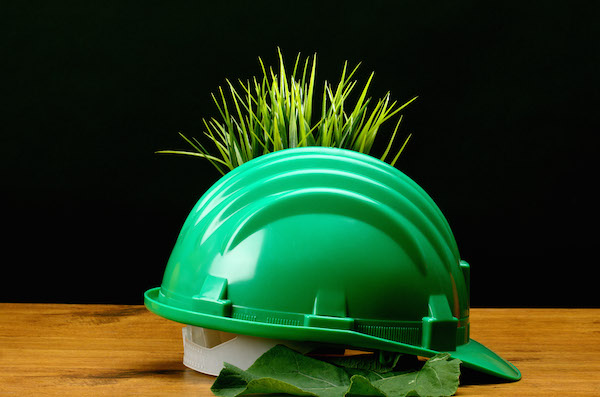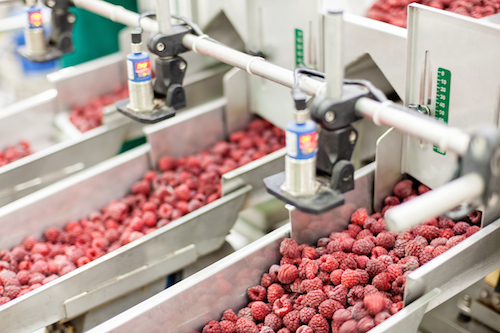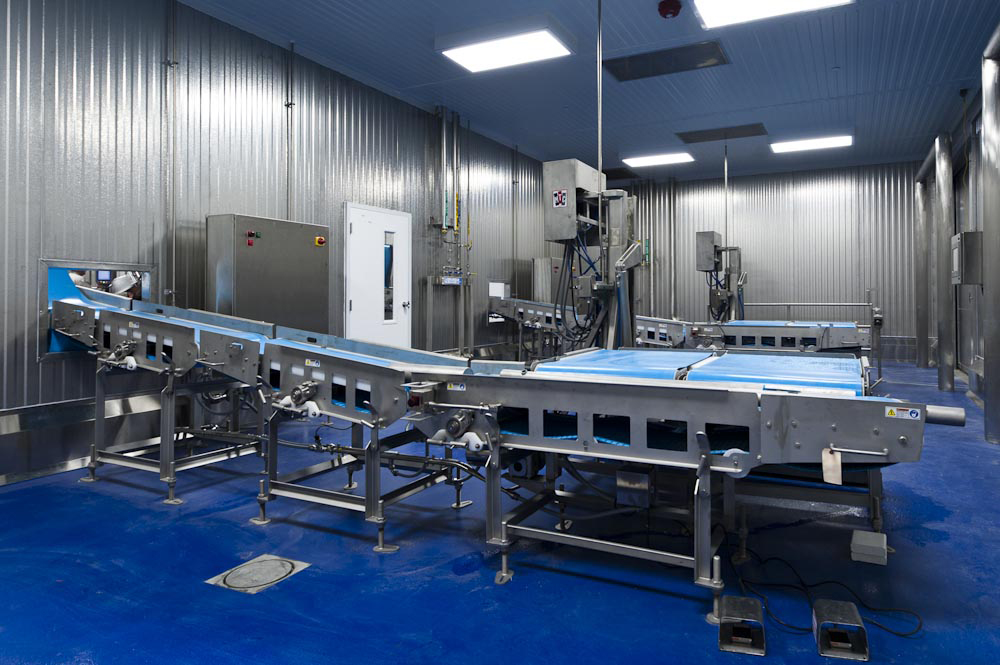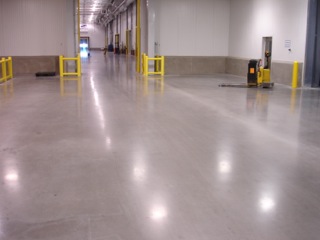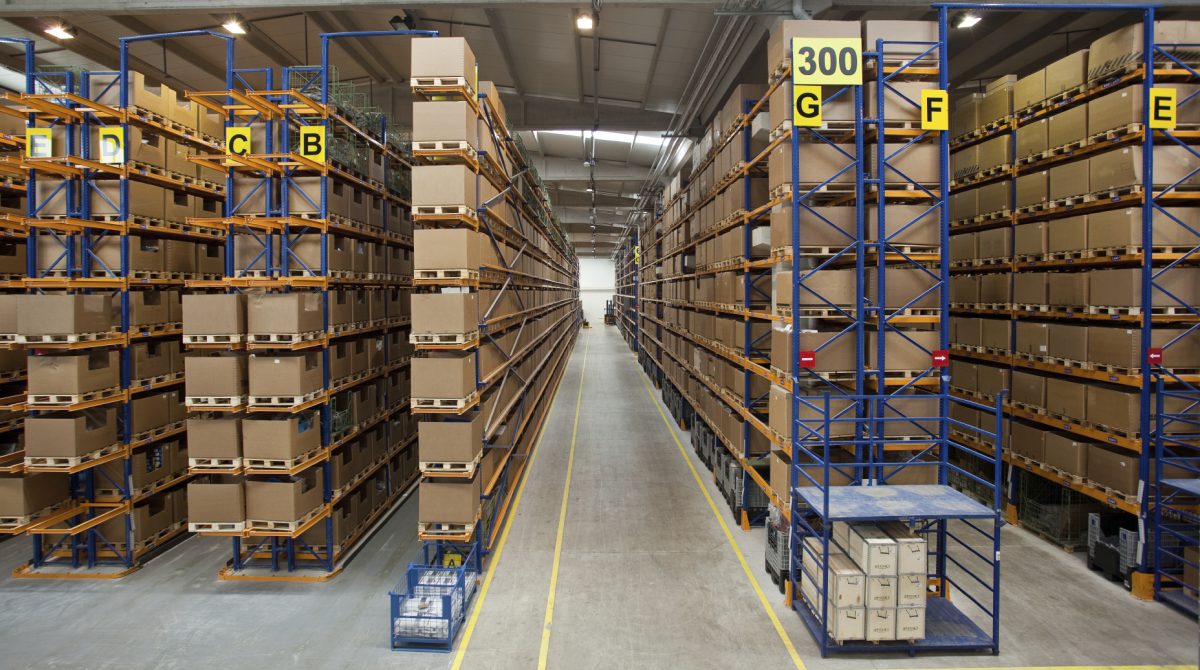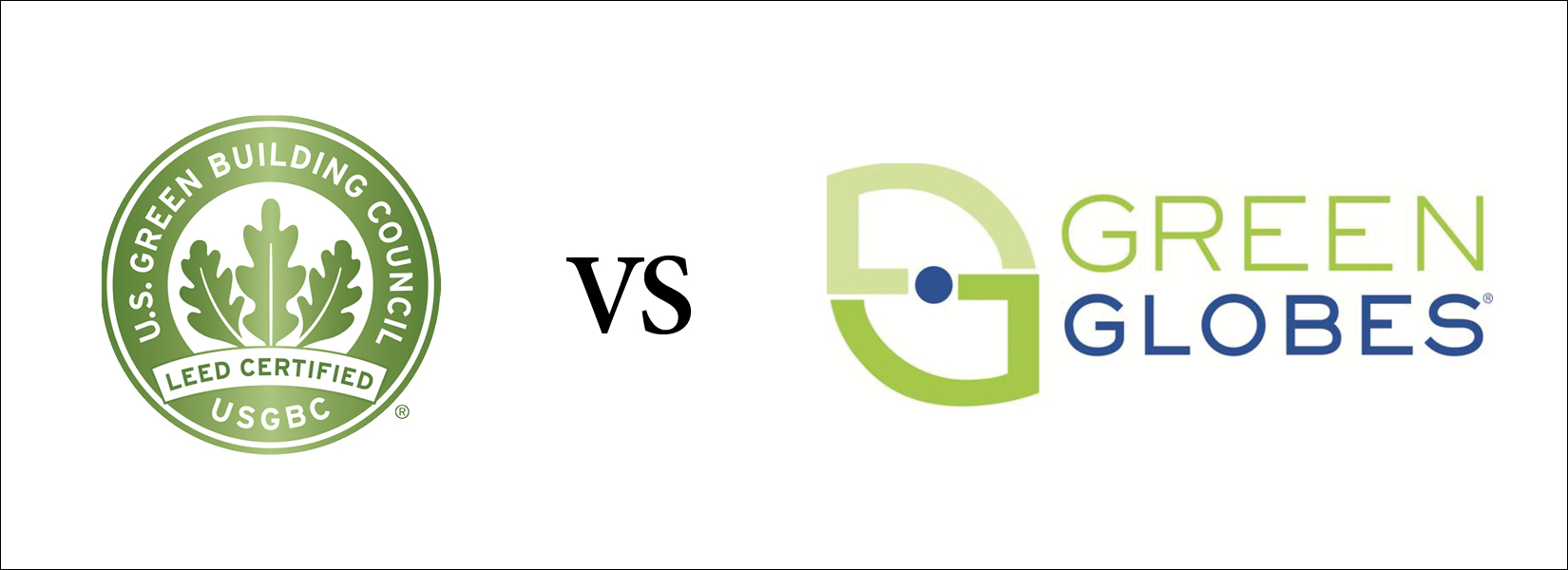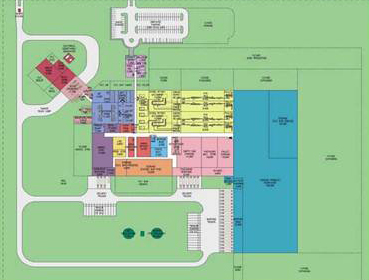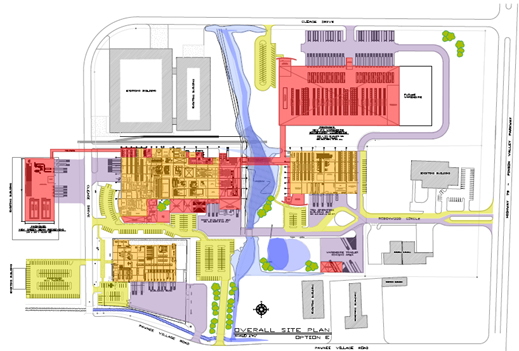How CALGreen is Impacting Design and Construction Practices
To incorporate sustainability into building construction and design, California established the California Green Building Standards Code—known as CALGreen for short. As the first statewide green building code in the United States, this code’s voluntary and mandatory measures aim to reduce environmental impact during and after construction while increasing buildings’ efficiency in materials and energy usage. As a food manufacturing and/or storage facility owner, you should understand that CALGreen is changing the way the building industry does business.
Continue Reading “How CALGreen is Impacting Design and Construction Practices”



