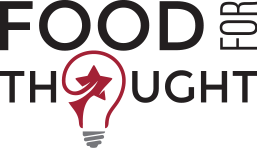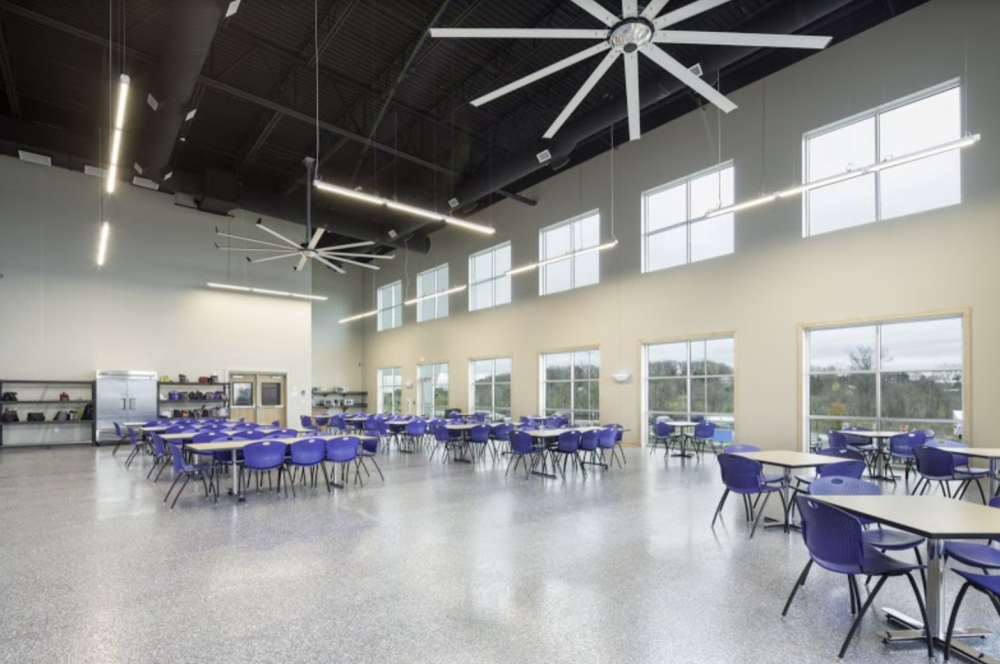Food safety has never been more important at processing and manufacturing facilities.
One in six Americans gets sick every year from eating contaminated foods, according to the Centers for Disease Control and Prevention. Plus, the problem is only growing: Food safety regulators in the U.S. are recalling about twice as many products now as a decade ago.
While there are numerous best practices for incorporating food safety into the actual processing, employee welfare areas are a critical point of potential risk that can’t be ignored. This is especially true for facilities that have both raw and ready-to-eat (RTE) operations.
Let’s examine the various touch points employees encounter at a facility and how to design these spaces to maximize food safety.
Entering the building
Food safety begins the moment employees step into the building, not the production floor. Some facilities opt to have a secured entrance with a security guard and/or turnstile. Not only does this ensure that only authorized individuals enter the plant, but it can set a tone of seriousness for plant employees the moment they arrive at work.
We’ve designed plants with a single entrance that serves as a point of control with the separation of raw and RTE employees occurring afterwards. Other plants have separate entrances for raw and RTE employees altogether. Either way, controlling access to areas with a card swipe is recommended. This helps ensure food safety by controlling who is in the plant and where.
Accessing the plant floor
Before they can enter the plant floor, employees must change and pass through “clean areas.” Facilities with both raw and RTE operations should have separate locker room for those employees to change and gown up. (These employees should also have separate restrooms and break rooms.)
One option is to include a bench in the changing area that serves as a dividing line between “street clothes” and “work clothes.” In this scenario, employees remove their footwear and/or outerwear on one side of the bench before turning around and putting on their smock and work boots on the other side of the bench. This ensures work boots never touch the potentially contaminated side and personal clothes never touch the other.
How a facility handles work boots is also an important consideration:
- Does the company provide the boots?
- Do employees wash them and leave them overnight?
- Is there a boot station designed into the locker room?
After changing, employees must go through a “clean area” before entering the plant floor. This stage typically involves a boot wash, hair nets and a hand-washing station.
Lunch and break rooms
No smocks in welfare areas
Many facilities do not allow employees to wear their smock in the break room. It could be as simple as a row of hooks outside the door, but the goal is to avoid smocks used in the processing area from entering a break room or bathroom. Again, a facility must have separate break rooms and bathrooms if they have raw and RTE employees.
Packing a lunch
To minimize the risk from outside contaminants, many plants don’t want employees to leave the facility once they enter it for the day. Of course, this means they would need to pack a lunch (e.g., no food trucks, delivery, eating out). When arriving for the day, employees should also store their lunch in a designated area of the break room — not in the locker room — to avoid cross-contamination.
Break room trash flow
When designing a facility’s layout, it’s important to consider how the break room trash will be taken out. It can’t be carried out through food safe areas, so the route from the break room to the dumpster must be carefully planned.
Plant visitors
Visitors to the facility are a crucial consideration, especially because these guests are likely not familiar with the food safety routines and standards required in a food plant. For some clients, we have designed a holding area or vestibule where visitors can wait while an employee leaves the working zone, de-gowns and sanitizes before meeting them. Many facilities also include an area for training (whether live instruction or a video) to explain the rules to visitors and what they will be wearing to ensure food safety is maintained. Some clients have even requested a designated locker room for visitors to store their personal belongings, gowns and smocks.
Other considerations
We have had some clients request that we design color-coding into the facility to differentiate the raw from the RTE side of the plant. For example, if the raw side is assigned the color red, we could include, among other things:
- Red doors leading into raw areas
- Red striping on the floors of raw areas
- Red smocks for employees working in raw areas
The RTE side would be similar but in the color blue, for example. While this is certainly going the extra mile, these visual cues for employees can serve as an extra layer of protection in preventing cross-contamination.
We also recommend minimal landscaping around the facility, especially fruit-bearing trees that can attract rodents. (Drought-tolerant landscaping can also reduce your facility’s water usage.)
Have questions about how to design food safety into your specific facility? Email me at foodforthought@stellar.net



