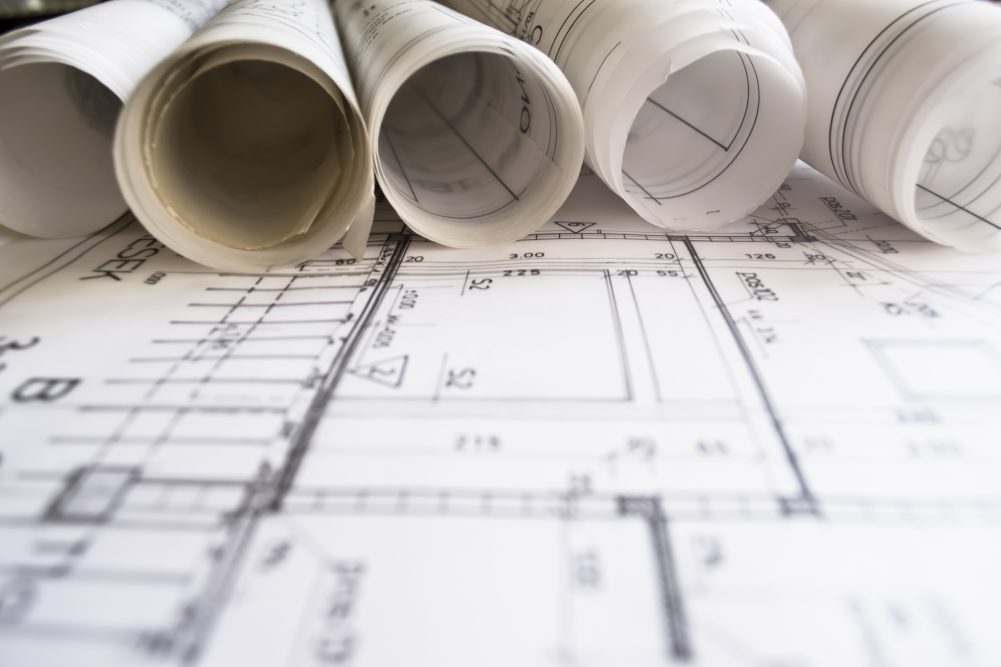Recent construction growth is forecasted to continue in the coming years, and when it comes to their next food processing facility, many companies are retrofitting existing buildings rather than building new. Speed to market is a top priority in today’s rapidly changing food industry, so this often seems like a quick solution for a growing business.
However, food and beverage facilities have unique and specific infrastructure needs, so if you’re converting a non-food facility into one, there are four main factors you’ll have to address.
1. Utility capacity
Most standard warehouse buildings don’t have the appropriate utility capacity to accommodate food processing. Before investing in a property, understand the power availability in the area.
Determine the utility load for the building and what you’ll need to support your operations. Then, ask the local electric provider:
- Is providing that much electricity possible?
- What’s the process to bring in that additional power?
- What new gear will you be responsible for purchasing?
In some cases, supplying that power may be more costly than it’s worth (or more than another building you’re considering). For example, the utility provider may require you to pay for the new infrastructure, and that may require going three miles down.
Or, you may discover that supplying the necessary power is possible, but it may take several months longer than the allotted time, which would defeat the purpose of your investment if you’re trying to get to market as quickly as possible.
2. Roof structure reinforcement
Processing equipment, overhead piping and refrigeration in a food plant often need to be hung from the roof structure, so it’s crucial to ensure the steel is adequately reinforced to support that weight. When loads are installed across the roof, placement is important to minimize the impact of the reinforcing. The initial planning phase is the time to start considering the layout of these new or revised loads.
Often, creating a refrigerated space in an existing building involves constructing a “box within the box.” Hanging the ceiling for a new internal refrigerated space places another heavy load on the structure of the building. The use of the space above will need to be considered as well. For example, will you need to access and walk in this space regularly for maintenance activities?
There’s almost always a way to reinforce a structural steel roof structure to make it work for you, but how costly and time-consuming will need to be weighed against the trade-offs to ensure it fits your needs.
3. Sloped flooring
Unless a building was designed for wash-down operations, it likely has a level floor without drains. However, food plants require sloped flooring and drains for cleaning operations. Consider the timeline required to remove the existing slab, install underground plumbing and reinstall sloped flooring — and don’t forget to consider what might be waiting underneath.
4. Adequate parking
While it’s critical to ensure the inside of your building can support your processing, don’t forget about the outside. Parking can sometimes get overlooked and create issues in the future.
Have an understanding of the manpower that will be required at your facility, because the number of people required to keep your food plant operational may be greater than the existing parking spaces on site, especially if the building is currently for warehousing. If there isn’t adequate parking available but there is space to add more, factor that construction into your project timeline, including time to acquire the appropriate permit(s) with the municipality.
Tips for retrofitting an existing facility into a food plant
While converting an existing building into your next food plant isn’t always ideal, it might make the most sense for your business if it’s the perfect location to meet your needs.
If you’re fortunate enough to find a building that is still under construction, the builder may be able to make some of the aforementioned adjustments during the build out. For example:
- Perhaps they can leave out the floor slab so you can later install underground plumbing and sloped floors on your timeline
- They might be able to upsize the roof joists to accommodate additional weight
Avoiding the need to undo existing conditions can save a lot of time and money.
If you’re considering renovating an existing building rather than building new, it’s smart to reach out to an experienced engineering firm sooner rather than later. They can help you navigate the process, assess what you need and ensure you find a building to accommodate your processing as quickly as possible.
Are you considering an existing facility for your next food plant? Send me your questions at foodforthought@stellar.net or comment below!



