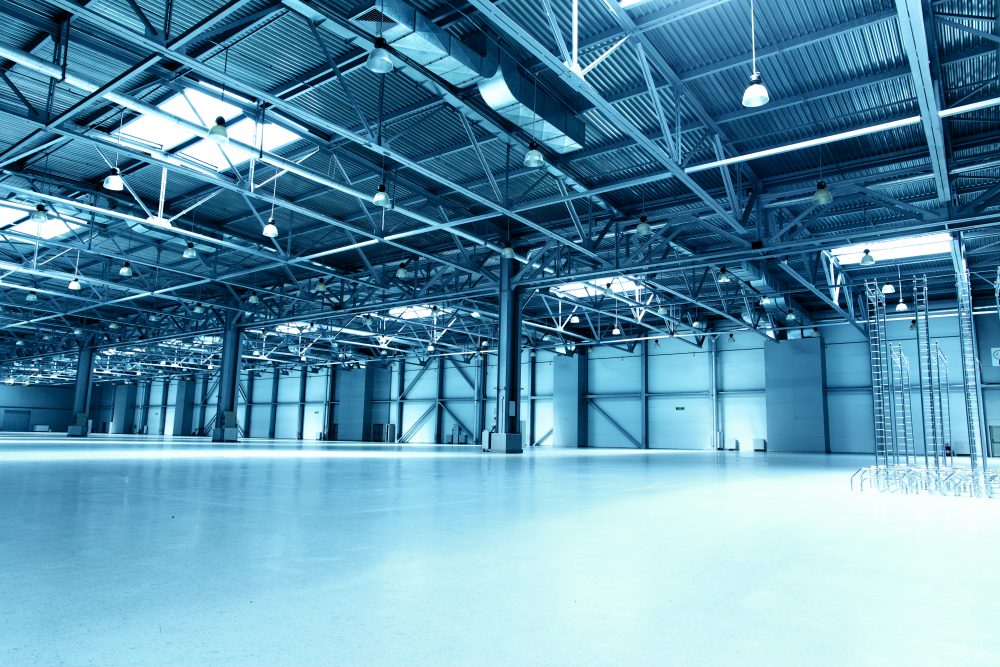Generally speaking, a roof is designed to keep the interior of a building dry and safe from the elements. When it comes to roofing for cold storage facilities, however, just being water-tight isn’t enough: Vapor-tight and energy-efficient roof systems are a specialty requirement.
There are a number of variables to juggle when designing and building a cold storage warehouse, including flooring systems, doors, equipment options and whether you’re incorporating any value-added service offerings. But don’t forget to look up — the wrong roof can make or break the long-term success of a refrigerated facility.
There are four things to keep in mind about the roofing system for your cold storage building:
- The roof type
- How the roof connects to the walls
- Insulation material
- How the roof is installed
Let’s look at why these matter and what you need to know.
1. Single-ply roofing: The top vapor-tight choice
There are a few different roofing options for commercial and industrial buildings. A common choice is a flat roof, of which there are three common categories — built-up roofs (BUR), modified bitumen and single-ply roofs. Both BUR and modified roofs (as well as “hybrids” of these two) have multiple layers that make up a thicker blended system. Think of those types as lasagna-like stacks composed of several layered materials, such as tar and gravel for BUR, or modified roofing sheets made of asphalt modified with either rubber or plastic, asphalt and insulation. While these systems are watertight and durable, their layered construction may not be as easy to install and maintain, and it can be harder to establish a proper building envelope for refrigerated buildings with these systems.
On the other hand, a single-ply roofing system consists of a singular membrane that is easier to install quickly, efficiently and safely. Plus, these systems are easier to patch and repair. This membrane acts more like a monolithic barrier that more easily connects to the wall and flooring systems. In addition to being water-tight, single-ply roofs serve as excellent vapor barriers, minimizing air leaks and the thermal loss and excess moisture that can accompany such leaks. That’s why single-ply roofing is the go-to choice for refrigerated buildings.
Plus, they’re available in various types (TPO, PVC, EPDM), thicknesses and warranty types to match the durability and performance needs for a particular facility.
2. Creating a continuous thermal envelope
The way your roof system works together with other building envelope components determines how well your refrigerated facility performs and can either help or hurt your operating costs.
A quality roof doesn’t do you any good if it’s not properly connected to the rest of your building. Properly designed details (e.g. vapor seals, wall panel caps, etc.) ensure the roof system integrates well with insulated metal panel (IMP) wall systems to create a building envelope that is truly vapor-tight.
Improperly designed vapor seals can cause leaks, which lead to ice, snow or frost build-up. Freezers typically act as the proverbial “canary in the coal mine” and will show symptoms of a vapor leak — such as ice buildup in corners, penetrations and doorways — before any other space in a cold storage facility. Coolers will likely indicate vapor leaks in the form of dropping water or sometimes as surface moisture — similar to a cold beverage glass on a warm day!
3. Choose the right insulation
Heat loss or gain in a roof affects an entire building, and when it comes to a cold storage facility, effective insulation is critical. Refrigerated facilities should have greater insulation than the standard for typical buildings to maximize energy efficiency.
Staggered roof insulation layers help increase the thermal effectiveness of the roof and reduce movement of air in the system. Gaps in roof insulation need to be minimized with field foaming of larger gaps and, in some cases, foamed perimeter connections at roof-to-wall connections. Plus, a light-colored, reflective roof can also minimize the absorption of excess heat.
4. Don’t cut corners on installation
Aside from the materials, high-quality installation of the roof system is important to the overall effectiveness and performance of the building envelope. You can have all the right elements for an ideal roof system, but what good are they if the installation isn’t executed properly?
There are a number of roofers out there, but a cold storage facility roof system is unique and requires a specialized team who understands the needs, restrictions and variables involved. Ensure you’re working with a knowledgeable and qualified installer that has experience in the cold storage and refrigeration market.
Potential consequences
What can happen if your refrigerated facility roof system isn’t installed by an expert? Your building is at a greater risk for vapor leaks, and the repercussions can range from unsightly to physically dangerous:
- Food safety risks — Vapor leaks can introduce outside contaminants into the facility, and excess moisture from those leaks can foster bacterial growth
- Worker safety hazards — Condensation and ice buildup can create slip hazards
- Increased utility bills — If warm air is leaking into the facility, you’re spending more to cool it down and even hard to remove the moisture
- Overworked equipment — If warm air is leaking in, your refrigeration system has to work harder to maintain the optimum ambient temperature and moisture, which can shorten its lifespan and may increase maintenance frequency
- Aesthetic damage — Excess moisture can lead to unsightly staining in your facility. This not only visually identifies an obvious problem, but it can leave a negative impression on visiting customers
- Potential structural damage — Ice buildup in wall joints and slabs can swell and grow in size, causing seen or unseen structural damage over time
Want to avoid those consequences? Have other questions about roofing your refrigerated facility? Feel free to email me at foodforthought@stellar.net



