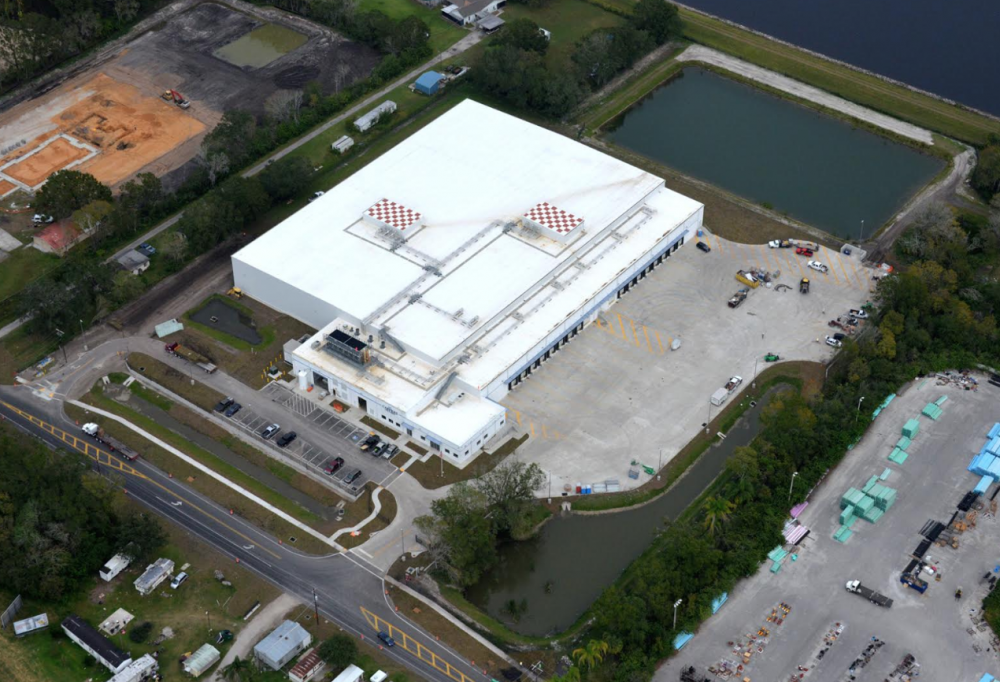Caspers Cold Storage & Distribution, Florida’s oldest third-party logistics company, recently opened a new state-of-the-art refrigerated distribution facility in Tampa that is helping transform the company into one of the most dynamic leaders in cold storage distribution today. The 116,000-square-foot facility is key to Caspers’ new business model as a frozen-food storage provider. It includes:
- An 87,000-square-foot, -10°F freezer
- Two -48°F blast cells
- A 16,000-square-foot, 35°F truck dock
- Machine and maintenance rooms
- Offices and employee welfare areas
The facility was designed and built by Stellar, which overcame several building complexities to complete the project quickly and under budget. Here are five lessons companies can learn from Caspers’ new refrigerated distribution facility.
1. Invest in your business with eco-friendly innovations
When designing the Caspers facility, Stellar decided to use low-charge ammonia and CO2 as refrigerants — a decision applauded by the client. Not only are natural refrigerants more energy-efficient than freon, but they will keep Caspers well ahead of the environmental regulatory curve. The adoption of natural refrigerants is now at the heart of Caspers’ wider corporate sustainability strategy.
“Freon is not cost-effective, so that’s first and foremost,” said Kim Seigler, Executive Vice President, Caspers. “Second, it’s about being environmentally friendly and makes good business sense.”
In addition to natural refrigerants, Caspers has invested in a sustainable business with innovations like photosensitive LED lighting that illuminates aisles only when traffic is present, as well as wall and roof insulation with superior energy consumption.
2. Maximize efficiency with “plug-and-play” packaged refrigeration
Caspers is one of many cold storage providers that has realized the benefits of packaged refrigeration systems. A growing trend in refrigerated warehouse construction, packaged refrigeration systems are pre-assembled off site, mounted on a structural steel base (skid) and then delivered to the plant as a self-contained, “plug-and-play” system.
A packaged refrigeration system has the same components found in a traditional field-built system, while also being associated with a variety of benefits like improved safety, lowered costs and reduced schedule.
Due to the varying temperatures required for the Caspers facility, our team prefabricated three refrigerant skids (ammonia, CO2 and glycol), including all piping, equipment vessels and electrical infrastructure. The three different types of refrigerants were used for three different tasks: underfloor warming fluid, freezer refrigerant and blast cell refrigerant. Each system was designed to boost efficiency and lower energy costs.
3. Location is still key, but meeting your location’s needs is also important
Caspers carefully selected a location with high demand for cold storage, with the new facility situated near both the Port of Tampa and Tampa Executive Airport. However, the facility had to meet several unique needs to fit the local environment.
The facility was constructed directly in line with the airport runway flight path, which imposed building height restrictions that had to be creatively designed around. For example, the refrigeration penthouses were lowered and placed in atypical locations on the roof. This affected the layout of ductwork, sprinkler heads and light fixtures.
The facility also had to go through the county’s highly regulated permitting process. A major component was protecting and working around wetlands located on the site. The final design was mindful of sensitive wetland protection while also meeting Florida’s building codes and stormwater management requirements as a hurricane-prone area.
4. Take your facility design to the next level with virtual reality
Caspers expedited the planning process and gained new insights with the use of virtual reality. Once every detail of the plan was reviewed with Caspers, our full-service engineering team designed the facility using 3D BIM/REVIT software.
The design included a virtual reality 3D model that allowed executives to “walk through” the building and better understand design elements. The 3D model also included clash detection to identify any physical interferences with building systems and components.
Stellar then used a total robotic station with Autodesk Point Layout (APL) software, providing construction layout and design verification based on point data collected from the 3D model. This allowed the team to integrate the 3D model with actual points in the field to verify layout for many different scopes.
(Learn more about these and other design tech tools in our free e-book.)
5. A fully integrated design team can help you overcome any challenge
Caspers and Stellar had to work through multiple challenges during the building process. These included height-related construction restrictions imposed by the airport, local regulatory hurdles, poor soil issues, roadway expansion delays, and over a month of adverse weather conditions including a Category 3 hurricane.
However, Stellar’s fully integrated design team was able to quickly adapt to sudden changes and guide Caspers through each challenge. One of the keys to success was a series of weekly meetings that fostered open communication among all team members. Consistent communication allowed the project team to quickly identify issues and provide solutions.
The result: The project was completed under budget and Caspers managed to completely fill the warehouse six months ahead of their original timeline. Caspers’ blast freezing was in such high demand that they were blasting product every day for three straight weeks after opening.
Now that construction is complete, the facility transitioned smoothly into a monthly refrigeration service agreement. With Stellar’s turnkey solutions, Caspers was able to launch its new business model with a state-of-the-art facility that puts it at the forefront of cold storage distribution and logistics management.
If you’d like to learn more about other innovative solutions for logistics companies, email me at foodforthought@stellar.net.



