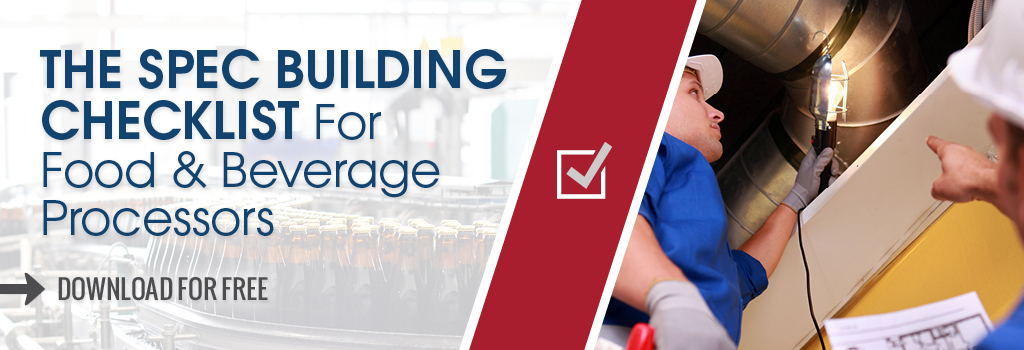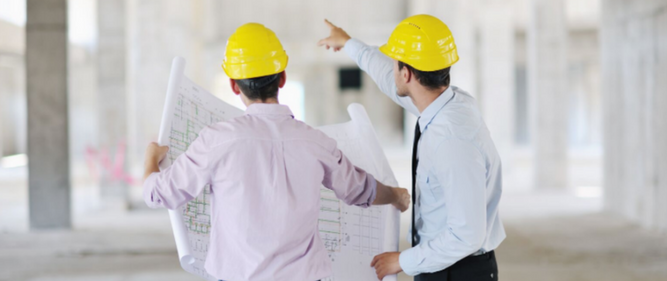If you’re considering sites for a new facility, you may come across listings for speculative (“spec”) buildings. Developers often construct these basic, pre-engineered buildings in anticipation of a future tenant, and they can be attractive for owners looking for a new space.
Upfront, spec buildings offer to reduce costs by cutting out design and construction steps from a tenant’s to-do list — but there’s a catch. Food and beverage manufacturing has unique needs and it’s impossible to guarantee a spec building will meet them without retrofitting. Although leasing a spec building may be attractive to manufacturers who want to ramp up production quickly, there is the potential that they will incur additional costs the owner wasn’t anticipating.
It can be a valuable option in certain situations, but there are factors to consider before making a final decision.
5 challenges spec buildings can pose for food and beverage processing
Developers invest in spec buildings in hopes of attracting a tenant quickly so they can start collecting an immediate return on investment. Since the developer isn’t certain who will fill the space (or when), the building is constructed as “cost-effectively” as possible — meaning the structure and infrastructure are likely built to a minimum. While this may meet the needs for certain warehouses or office spaces, it can create challenges for specialized industries.
Owners typically encounter issues in five major areas when trying to adapt a spec building for food and beverage manufacturing:
- Floor slabs — The floor slab in a spec building is designed to the absolute minimum requirement. These existing slabs typically must be replaced with a thicker slab to support heavy racking loads or heavy process equipment loads.
- Utilities — Food and beverage plants require a lot of water, gas and electricity to operate. Depending on the development, it’s likely that a spec building doesn’t have adequate water service in place to support a fully functional processing plant. The size of sanitary sewer lines and natural gas lines often need to be increased, and additional electrical service will likely need to be brought to the spec building as well in order to support the process equipment.
- Infrastructure — Food and beverage plants or cold storage facilities typically have large (and heavy) refrigeration/HVAC units on the roof compared to the average building. Spec building frames simply aren’t built to support these units or other necessary piping and process equipment.
- Space — The structural column spacing of a spec building will determine the layout of the entire facility, and confines the design to that footprint. Rather than designing a building around the process equipment as you would with a greenfield project; in a spec building you are designing the process layout around the building — meaning your end result may not achieve the most optimal layout.
- Insulation — In many areas, spec buildings are permitted as semi-heated buildings, which reduces energy code requirements for roof and wall insulation. The tenant of the lease space is then required to comply with the energy code for an occupied space as part of the build-out permit, which means wall insulation may need to be added to meet code.
So, while a spec building may seem appealing because it’s a relatively inexpensive space that you can move into right away, there are challenges to keep in mind.
You already have a spec building…now what?
All this being said, spec buildings can offer some benefits. Some owners prefer to lease rather than own a building, so a spec building can reduce their capital expenditure. Also, they typically allow owners to move in quickly if time is an immediate priority.
We often have clients ask, “If we already have a spec building, can we make it work?” The short answer is probably. Owners typically have two options here:
- Spend a lot of money for structural reinforcement design/installation
- Build a structure within the structure
Reinforcing the building frame to support heavy HVAC units, utility piping and process equipment is doable, but can get expensive. In addition, there are some cases where structural reinforcement isn’t enough to provide adequate load capacity. Therefore, don’t rely on structural reinforcement to be an infallible workaround.
The other option is to essentially build a new structure inside the spec building. The new “internal” structure would be designed to provide adequate structural load capacity for the owner’s needs, and the spec building would simply serve as a shell. The downside? The owner is now confined to build within the spec building’s outer walls, limiting space even more.
Building beyond the basics
The cost of retrofitting a spec building to make it suitable for food or beverage manufacturing can add up. When you combine those costs with the initial investment into the spec building itself, you may end up paying close to the cost of building a new facility from the ground up.
Sure, starting from scratch may take longer, but it enables you to design a facility tailored for your current needs and built to easily accommodate future needs as your company grows.
If you’re considering a spec building for your next facility, make sure you have all the information laid out in front of you. Our “Spec Building Checklist for Food and Beverage Processors” walks you through some specific areas you should be asking your developer about before leasing or purchasing a spec building. Download it below.
Have questions about building a new facility? Wondering what to do if you’ve already committed to a spec building? Let’s chat to figure it out. Email me at foodforthought@stellar.net




